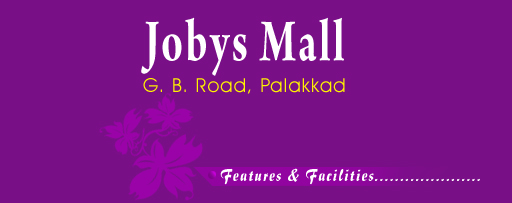 |
|
|
Home | Promoters | Jobysmall | Features & Facilities | Palghat- the Business Potential | Location & Access | Floor Plans l Enquiry & Booking
|
|||||||||||||||||||||||||||||||||||||||||||||||||||||||||||||||||||||||
|
|||||||||||||||||||||||||||||||||||||||||||||||||||||||||||||||||||||||
Home | Promoters | Jobysmall | Features & Facilities | Palghat- the Business Potential | Location & Access | Floor Plans l Enquiry & Booking |
|||||||||||||||||||||||||||||||||||||||||||||||||||||||||||||||||||||||